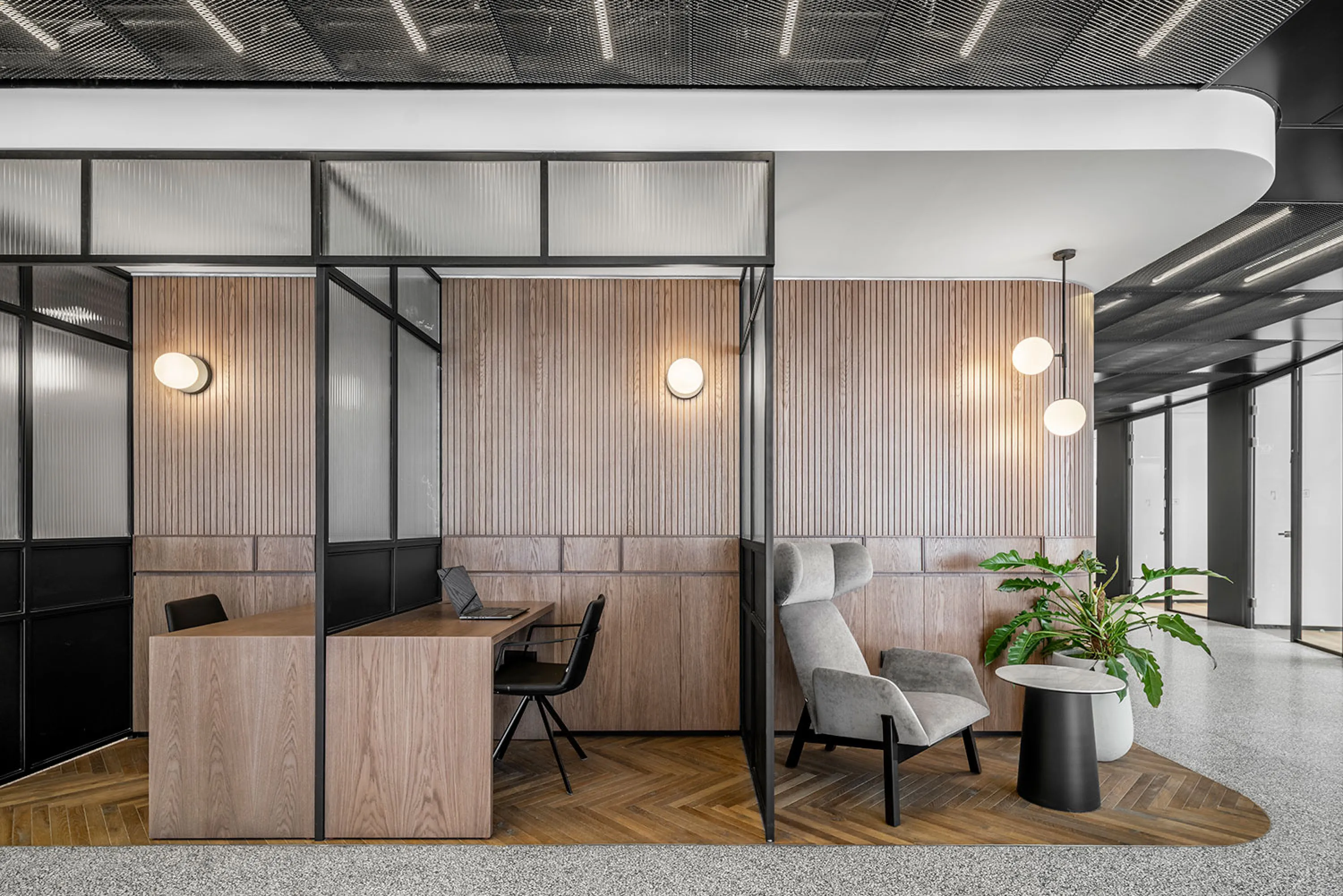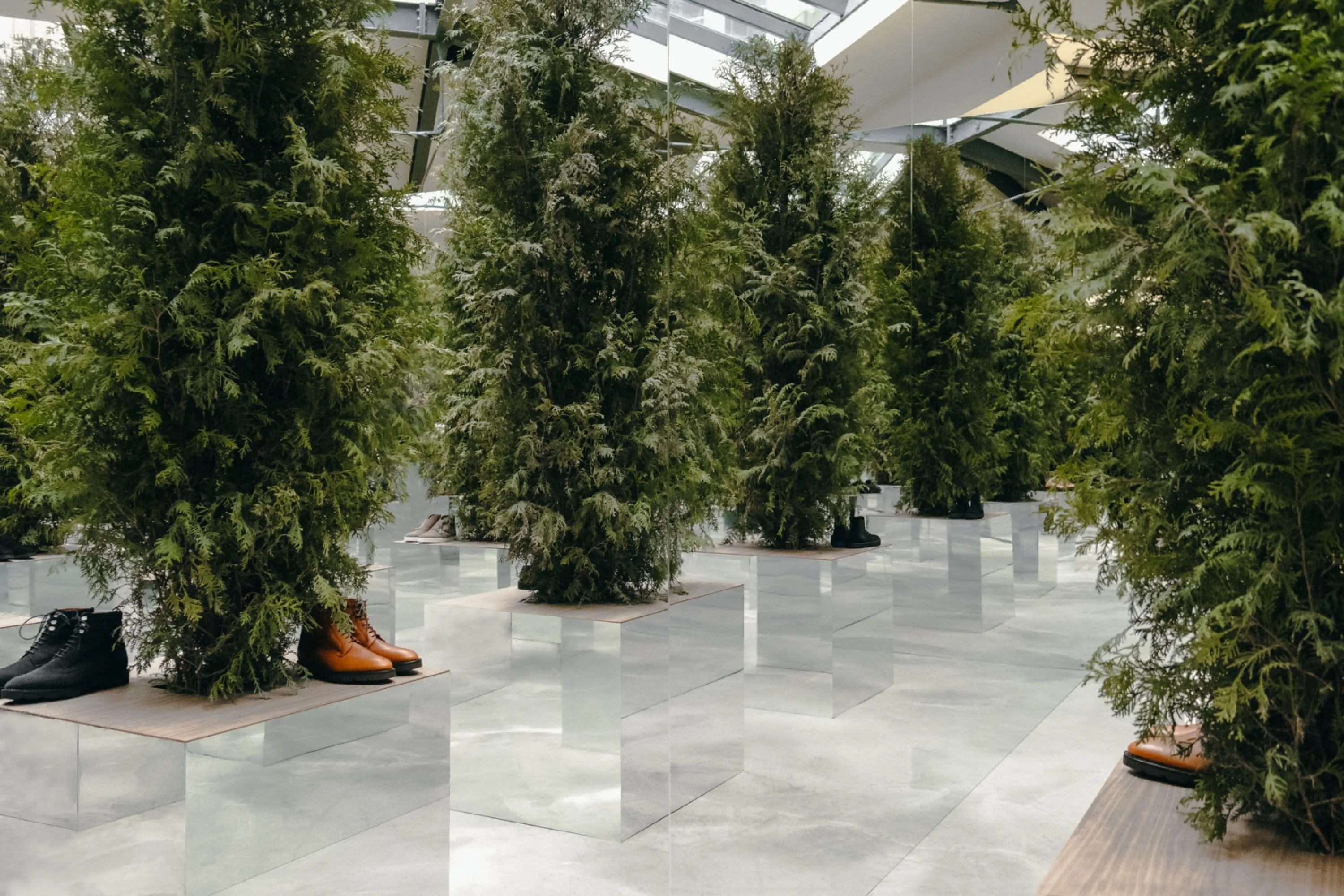Biophilic design: introducing social distancing in public spaces
One of the challenges that the Covid-19 pandemic is posing to spaces is the addition of physical distancing in public and communal environments. Social distancing features don’t have to feel constrictive or burdening. Instead, they can be designed to complement the atmosphere, making spaces more compelling, more intimate, or otherwise more fit for purpose.
What follows looks at the matter from a biophilic perspective, integrating physical separation in ways that feel good…
Restaurants
In restaurants, social distancing features can help make the dining experience more intimate and private.
Room dividers, plants, structures that enclose individual tables… all physical distancing features can also enhance the sense of refuge and shape a comforting atmosphere.



Workplace
In the context of offices, social distancing features also contribute to the sense of refuge – here creating quiet areas to support concentration.
Diversifying the layout of workplaces with an alternation of individual workstations and open areas gives people the chance to choose the ambiance they need, on a scale from private to communal.



Retail
Partitioning the space to regulate traffic in a retail environment can contribute to shaping a more intriguing experience.
It can create a sense of mystery, suggest a path to explore the space, or intentionally direct the attention.



Outdoors
In outdoor spaces and urban parks, social distancing calls for paths to direct traffic as well as distanced seating.
Meandering mysterious pathways, playful apparent risk elements, secluded refuge alcoves all complement the atmosphere, making the space more interesting, compelling, as well as more liveable for everyone.



As a whole, social distancing features can complement the atmosphere of a space and introduce elements of interest, comfort, and liveability that improve the experience, making it overall more nourishing.