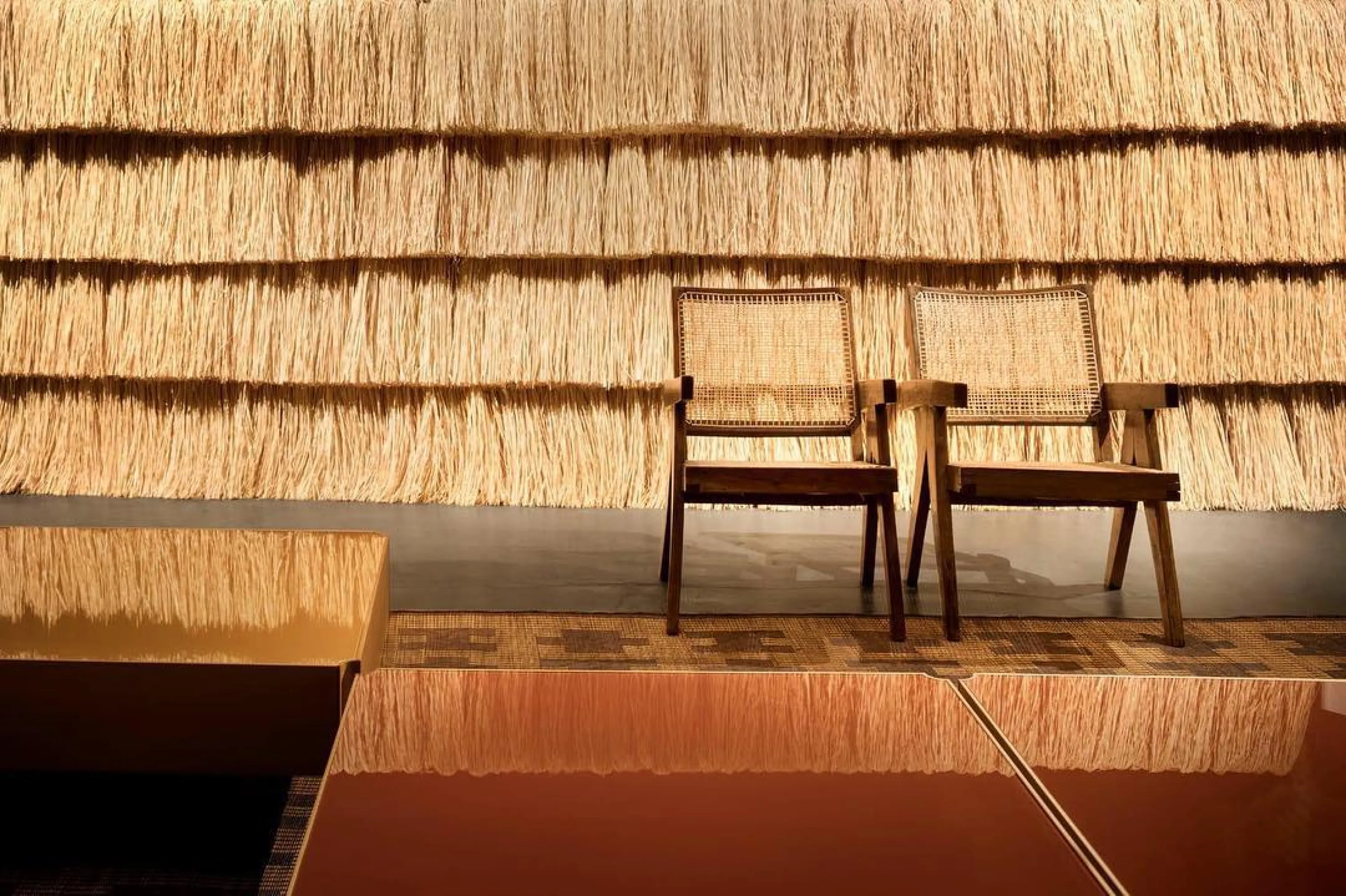Biophilic travels: a moody and textural design gallery
The natural world is home to a variety of atmospheres: bright, mysterious, calming, deep, and more.
In this episode of Biophilic Travels, a design gallery that uses biophilic elements to enhance its moody and dramatic atmosphere…
An inviting welcome
Six Gallery welcomes guests in a bright courtyard filled with lush plants and punctuated by inviting conversation areas. Glass arched doors create a smooth connection with the interior, which feels like a continuation of the outdoor: equally abundant in natural light and richly planted, with greenery acting as a partitioning element.
The gallery is located in a period building that previously hosted a monastery – a detail that adds local relevance to the space.



Shifting atmospheres
Moving deeper into the space, the bright and airy atmosphere turns into a moody ambiance. With their rough texture, charcoal brick walls add dimension and drama, while intense contrasts of light and shadow accentuate the atmosphere.
Different design moments punctuate the big room, with planted partitions, straw and stained bamboo screens making the exploration of the space more compelling. Wheat spikes and paper umbrellas hanging from the ceiling enhance the rooms-in-a-room effect, creating more intimate refuge areas within a larger space.






A sensory exploration
Every corner of the space is an invitation to look close, touch, and explore. A variety of natural materials, a rich juxtaposition of textures, the incorporation of contrasting details, accent light drawing attention to the details…all these elements add interest and inspire a sensory curiosity towards the space.





In this project, biophilic features serve the purpose of setting a moody ambiance and crafting an explorative atmosphere. As a whole, the space just awaits to be discovered in all its details, in a rich and intriguing sensory experience.
Further resources:
Available in the shop, anooi’s publications explore the nuances of a biophilic ethos, highlight anooi’s perspective on the topic, and cover the studio’s ongoing research in biophilic thinking and design.